|
|
Famous Churches of Vienna
Those who are interested in sacral arquitecture will get by viewing the churches in Vienna an excellent insight in the interplay between the Austrian political system and the church during the last centuries. Many of the partly very old churches are located amidst the city centre of Vienna and their history is straight communicated with the house of Habsburg. The impressive churches with their roman, gothic or baroque accentuations turn one literally back into a time when the symbolism of the bible and the contemporary history were still converted in imposing buildings or master artworks in the sacral arquitecture. St. Augustine's churchFrom outside, the St. Augustine's church is rather inconspicuous. If one stands on the Josephsplatz, on which side there is the main gate, at first sight one does not realize that one is actually standing in front of a church. Originally freestanding, in the course of the building activities of the Hofburg, the St. Augustin's was implemented into it. Once standing in the interior, one is amazed by the bigness that becomes available. The approximately 80 m long gothic interior of the church was arranged as a three-naved hall church with a width of 10 metres. The imposing cameras expand at a height of 20 metres and achieve a height up to 24 metres at the highest point of the main nave. 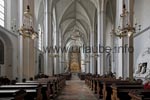
The St. Augustine's Church was donated in the year 1327 by the Habsburg Duke Friedrich the Beautiful, and in the years between 1330 up 1339 built under the guidance of Dietrich Landtner von Pirn. In the year 1634, the gothic cathedral was declared as the imperial courtly parish church in which also the wedding celebrations of the Habsburg should take place. By looking from the end of the middle gangway to the altar, one gets an idea of how festive these wedding processions must have been. As most famous persons, the archduchess Maria Theresia and Franz von Lothringen got married here in the year 1736, Napoleon Bonarparte married Marie-Louise of Habsburg in the year 1810, the oldest daughter of the Austrian Emperor Franz I. and finally, in the year 1854, the Emperor Franz Joseph I. married his Princess Elisabeth of Bavaria who became famous as Sisi. Beside the historically famous weddings, the St. Augustine's Church has two further particularities. On one hand, it is possible to gaze at the artfully arranged monument of Antonio Canova that is supposed to remind in form of a tomb to the archduchess Maria-Christina (1742-1798), a daughter of Maria-Theresia. THis monument elevates 3-dimensionally from the wall of the interior of the nave, by looking to the altar at the right. And on the other hand, it is possible to view the urns in which the hearts of 54 Habsburgs are kept in a so-called heart-grave that is in the Loreto Chapel, that, together with the Georg Chpel and the Sacristy also belong to the church. During our stay, the heart grave was only open for visiting on Sundays after the high mass or after having asked previously. The cult for selpultures of the Habsburg is a matter of its own. The hearts of 54 Habsburg are kept in urnes in the heart-grave of the St. Augustine's Church, their bones in the imperial grave under the Kapuziner Church and their intestines in the grave under the St. Stephan's Cathedral. St. Michael's ChurchThe St. Michael's Church located in front of the Hofburg at the same named plaza belongs to the oldest churches of Vienna and belongs to the oldest churches of Vienna and, as also the St. Augustine's church, it ws the imperial courty prish church for a long time: 'k.k. Court-City-Prish- and Council Church St. Michael'. The stylistic elements of the St. Michael's Church go back from the early gothic up to even the late roman times and still today it permits one to take part in a cultural history that is more than 750 years old. As one of the few roman churches of Vienna, the building time of the St. Michael's Church is estimated between 1220 and 1252. Also if the St. Michael's Church is not the oldest church of historical tradition, its brickwork of today is still the oldest upright standing monument of the churches of Vienna of their times. 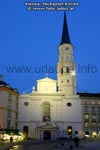
In the year 1276, many areas of Vienna suffered a big fire that also nearly destroyed the St. Michael's church. As the monarch of that time, Rudolf I. of Habsburg, was strongly involved in some squarrels with the King of Bohemia, there was no chance to get a financial support for the rebuilding of the St. Michael's Church from that side. Not before the year 1288, the building works of the St. Michael's Church could be started, as the citizens of Vienna, at that time represented by the church master, contacted the Bishop of Budva, who actually resided in south Dalmatia but was in Vienna in that moment. By a letter of indulgence in which the citizens promised some good deeds and outrages, and were at that time any financial means of the church buildings for the common welfare as churches or hospitals were made. The citizens of Vienna experienced 7 of such letters of indulgence of different bishops until in the year 1302, the St. Michael's Church was rebuilt again. In the course of the centuries, the St. Michael's Church was repeatedely affected by natural catastrophies (fires, earthquake) and more or less destroyed, so that the building elements were repeatedely restraurated by donations of individual citizens and also modified in accordance of the styles of the respective epoches. By this way, for example, also the large windows with which, by the end of the 15th century, the much smaller windows were replaced. The way we know the St. Michael's church today with its neo-classical cladding exists since the year 1792. In the grave that can be viewed under the St. Michael's Church, until the year 1784, approximately 4000 dead bodies were buried, mainly rich citizens and nobles. A special phenomenon is the mummification of many dead bodies that did not get decomposed due to the climatic conditions of the grave. Not only their clothes are still well recognizable but also the horror of dead in their faces do affect one. By walking in this grave, one straight approaches the topic of death and dying, that in the society of today is widely put apart and a thing people avoid to think about. Seeing mumies and skelettons of those citizens who, historically, seemed to have lived "recently", affect one and maybe also make one feel a little humbly to live and death. St. Stephans CathedralThe St. Stephans Cathedral that is called shortly 'Steffl' by the local people, belongs to the famous emblems of Vienna. Located right at the Stephansplatz (St. Sthephan's Plaza)of Vienna, it stands amidst the city centre of Vienna. The building history of the St. Stepahn'S Cathedral goes back for 860 years up to the year 1137. Further 10 years later, the first sanctification took place and in the year 1170, the building activities of the finishing of the original church were finalized. In the course of the years, the church got increasing significance. Still originally a bishop church in the year 1365, from the year 1469 it became a cathedral due to the bishop's see and from the year 1723 with the see of the archbishop lso a metropolitan church at the same time. 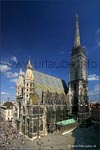
This increase of significance was surely not foreseeable during the decision of the church building, but the political circumstances of the history of foundation already were in the context of an economical boom. The Treaty of Mautern, that was concluded in the year 1137 between the margrave Leopold IV. and the bishop Reginmar of Passau, enabled the bishop due to the now permitted exchange of goods to construct a church also outside Passau that stood under the patronage of Passau of St. Stephan. The bishop should not only get the St. Peter's Cathedral of Vienna but also the area for the St. Stephan's Cathedral of today, that at that time was still located outside the city walls of Vienna. As compensation, Leopold IV. got some bigger real estates. With a length of 83 metres and its subdivision as a three-naved bsilica, the first St. Stephan's Church was according to the churches of that time, but as a church construction it was much too big for the citizens of Vienna. It is suspected that this roman construction was already built with the intention to be converted one day to a bishop's church. Today, there are no remainings of the first fundaments.In the 13th century, the first complete reconstruction took place that was later devoted as late roman church in the year 1263. The western part of the St. Stephan's Cathedral of today with the two Heiden Towers and the huge gate was originated at that time. In the time between 1304 and 1340, the so-called entstand der sogenannte Albertinian Choir was originated with which the gothic style was initited in the St. Stephan's Cathedral. In the course of the reconstruction works, the foundation of the former construction was partly integrated into a new, much bigger one.. 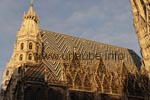
Until then, the dukes of Austria wanted to make Vienna the bishop's see since 100 years. Also the sitting Duke Rudolf IV. of Austria wanted to increase the significance of Vienna in the year 1359, and that the patronage that was still in the hands of the bishop of Passau, preferrably was in the own diocese of Vienna. Even though the pobe did not approve his request, he constructed a second metropolitan chapter, that now existed independently as the All Saint's Patrocinium of Passau beside the one of St. Stephan's. But the laying the foundation stone initiated by himself for the gothic new building of the nave paved the way for the Stephan's Cathedral to stand approximately 100 years later in the year 1469 as Cathedral in the centre of an own diocese of Vienna. In consideration of this new and now very important task, also the interior of the cathedral was rearranged in the late 15th century for representative purposes. Thereby, a baptismal font, a pulpit, a sanctuary and an organ were specially considered as a coulisse for powerful scenarious of the catholic church. By this way, not only a fourteen-angled baptismal fond consisting on red marble ws originated but also the old pulpit became now a powerful symbol as a pulpit made of stone. The masters of their profession of that time, as for example the carver and also leader of the Passion Plays at the same time, Wilhelm Rollinger, created the late gothic chair of the middle choir 1476-86. A little later than, between 1511 and 1515, Anton Pilgrm took over the organization as a carver and master builder, and potrayed himself in the pulpit and the organ pedestal. 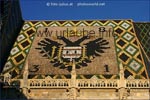
The 16th century, the baroque time, gave the brothers Pock the opportunity to allow full bent of their creativity. Later on, Tobias Pock adorned the Dominican Church or Scott's Church of Vienna with his altar paintings. In order to inscene artfully the high altar of the St. Stephan's Cathedral, he worked together with his brother, the arquitect Johann Jakob Pock. The stoning of the holy Stephanus was supposed to be represented on a stannous board seized 28 m². With the high altar created by them, the Stephan's Cathedral accommodates one of the most significant artworks of the early baroque of Austria and at the same time it reminds on Philipp Friedrich von Breuner, who was declared in the year 1639 as bishop by the Emperor Ferdinand III. and was later approved by the Pobe Urban VIII. With the take over of the charge, the bishop built, amongst other things, the alter that could be inaugurated in the year 1647. Due to the overcomed siege of the Turks between July and September 1683, in the year 1711 the big bell of the St. Stephan's cathedral could be casted. The bell that was casted from more than 200 cannonballs of the Turks, a weight of more than 22000 kg and a diametre of approXimately 3 m was called "Pummerin" due to its deep tone that sounded by ringing on the H. The bell that was hanging at the southern tower plunged in the year 1945 to the depth by a fire that was caused by the bombings of the second world was and shattered. In the year 1951, the remainings were melted and remade to a new bell. In the year 1957, the bell could be hung at the northern tower after the construction of this tower was finished. With approximately the same dimensions as before, today, the Pummerin is the third biggest bell of Europe and the fifth biggest worldwide. It is only used in very high catholic festivities and special occasions. But not only the Pummerin was destroyed during the second world war. Many parts of the St. Stephan's Cathedral were affected by the fire. Due to the active help of the citizens of Vienna, the St. Stephan's Cathedral could be reopened in the year 1952. 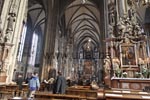
Those who view the St. Staphan's Cathedral will be witness of an oversized artwork. If the sun is shining, the wonderfully panelled design of the mosaic-roof strikes one's eye. At a total length of more than 100 metres, the roof rises over the nave at a height of more thn 37 metres that is panelled there in a zig-zag-pattern. The roof over the choir is indeed only at a height of 25 metres but is not less impressively ornamented. Due to the steep bevel of the roof that achieves at some spots an angle of inclination of 80°, at the southward side it is possible to see very well the escutcheon of the Emperor Franz I, who regned as the first Emperor of Austria during the time period between 1804 up to 1835. At the northward side of the roof, the escutcheons of Vienna and the Austrian republic are visible. Maybe the roof is the first thing of the St. Stephan's Cathedral that is visible, but it is surely not the most important thing of the St. Stephan's Cathedral that can be seen . In total, the St. Stephan's Cathedral is of very impressive dimensions with a total length of 107 metres, a total width of 34 metres and a height of 22 metres over the choir halls and side aisles and a height of 28 metres over the nave. The highest tower is the south tower with a height of more than 136 metres. If one achieves to get up the 343 stairs, one gets up to the tower room from which one can enjoy a phenomenal view over Vienna. The north tower (68 metres) and the two Heiden Towers (approximately 65 metres) are just half as high as the south tower. 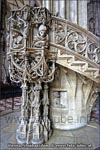
The interior of the St. Stephan's Cathedral can be viewed on several floors or levels. The entrance area of the western cathedral leads one through the so-called huge gate straight away underneath the west gallery. This area is the oldest conserved part of the cathedral in which Rudolph IV. wanted to demonstrate his independence to the patronage of Passau and by building the two tower building purposefully worked for an own diocese that in medieval times could only be represented by churches with at least two towers. In the western part located in northern direction there is the Price Eugen Chapek in which Prinz Eugen von Savoyed was entombed in the year 1736. In the south of the western cladding,there is the the Eligius Chapel where one has the opportunity to gaze at the only left gothic altar of the St. Stephan's Cathedral. It is the Valentine Alter donated in the 15th century, where one can have some quiet minutes sitting in front of it on simple wooden benches and pray for a while. 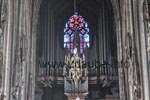
The most impressive sightseeing of the west side is surely the huge organ that stands in the gallery and built in the fifties by Johann M. Kauffmann. The name 'Kauffmann' represents since the year 1877 a dynasty of 120 years of organ manufacturers of Vienna, which organs are even sold to China, Egypt or Togo. The organ of the St. Stephan's Cathedral of Vienna is one of the biggest in the world with 155 registers, 4 manuals and approximately 10000 pipes of which the longest is of 12 metres, but in the year 1991, it was put out of service and replaced by a more modern one from the organ manufacturer Franz Rieger & Söhne that stands in the southern nave. Further elements of the southern side are the lower sacristy, the southern tower and the Katharinen Chapel, in which the sacrament of the baptism is performed, and the baptismal font made of marble form the 14th century can be viewed. The nace and the Albertinian choir already impress by their huge dimensions. But during a roundtour, many smaller and also bigger details can be discovered that are amazing. Specially the powerful pulpit that, carved of stone, swings up into a winding staircase, has a lot of impressive figurines and is located amidst the flock of believers at the beginning of the nave. In the nave, there are some altars arranged in several niches located in the centre and the seide walls. The access to the catacombs located in the cellar is beside the lift to the norther tower. Here, one can view the urnes of the intestines in the third important burial place of the Habsburgs, whose hearts are kept in the heart-grave under the St. Augustine's church and their bones in the imperial grave underneath the Kapuziner Church. The Emperor Rudolph IV. built this duke-grave in the year 1363. St. Peter's Church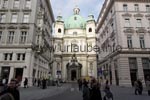
The St. Peter's Church, built in the years between 1701 and 1733 is one of the most beautiful baroque churches of Vienna. The churchy tradition of the centrally located plaza on which it stands goes back up to the 4th century, when at that time, a casern building was converted to a simple hall church in a roman camp. Therewith, the church that was originated at this plaza could be named as the oldest and first church of Vienna. Before beginning with the construction works, the originally already very scungy relicts were demolished with the appertaining graveyard in the year 1701. The main responsible person for the plans and drafts was Lukas von Hildebrandt, who, as a famous Austrian arquitect, designed the Castle Belvedere, amongst others. 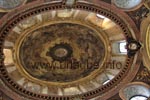
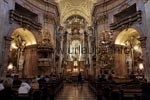
Since the sanctification in the year 1733 and the arquitectural addition of the porch 1751-53, many famous masters of arts and arquitecture contributed in styling the Peter's Church to an art-historical monument of Vienna. At the head of them was the sculptor and arquitect Matthias Steinl, the first representant of the high baroque who, in the arrangement of the inner cuppola room rather referenced more to the arrangement of a theatre by implementing some galleries. The abundantly adorned arched roof that extends in a cuppola interstratified by windows to a height of more than 50 metres, is more than impressive. Johann Michael Rottmayr was famous for arranging numerous frescos on ceilings and cuppolas and after his work in the St. Peter's Church, he also took over the cuppola fresco at the St. Charles Church in Vienna more than 10 years later. Lorenzo Mattielli worked for the high nobility of Vienna and for the church. The scuptures of the sculptor can be seen in the Hofburg of Vienna, the St. Charles Church or the St. Michael's Church. The interior of the St. Peter's Church is really impressive. The view to the altar room is gold plated with numerous angel figurines and holy figures. The figures seem to want to really conquer the sky above the altar room. Also the view back from the alleyway to the organ is more than splendid, and the roof with the windows and frescos loeaves a festive impression. VotivkircheDuring the viewing of the churches of Vienna, I was simply overwhelmed by the imposingness of the Votivkirche. The huge neo-gothic building with its two pointed towers that rise to a massive height of 99 metres is already well recognizable from a distance. The Votivkirche is the today's emblem of the district of Vienna Alsergrund right free standing at the Ringstraße of Vienna close to the main building of the university. From the exterior, the Votivkirche reminds on significant churches in the style of the French catherdral gothic. Later, it was the inspiration for further sacral buildings as the memorial church in Speyer that was built in the years from 1893 up to 1904. 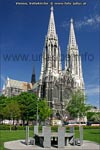
The history of origination of the comparatively very young Votivkirche goes back up to the year 1853, in which the Emperor Franz Joseph I. survived an assassination. The name 'Votiv' stands for 'thank-offering' that the brother of the Emperor, the archduke Ferdinand Maximilian, the later Emperor of Mexico, built with an appeal for funds to the citizens.The church eulogised as the "new cathedral" was donated by approximately 300000 people. When in the year 1854 tender was initiated, 75 arquitects from England, France and Germany sent their drafts. The tender was won by Heinrich Ferstel, who abruptly became famous in the year 1855 in his mid twenties. Finally, on April 24th, 1856, the building works strted after the laying of the foundation stone by the Emperor Franz Joseph and Kardinal Rauscher. Up to the actual sanctification of the church on the occasion of the silver wedding festivities of the Emperor couple on April 24th, 1879, 23 years were supposed to go by. 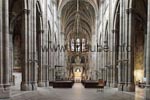
In the planning and the realization of the Votivkirche in Vienna, Ferstel succeeded in awakening the impression of a medieval church. By conjoining the different styles of each of the gothic epoches, he focuse don the representation of different symetrics, filigrane adornments, the emphasius of vertically raisings and the impressive employement of intensive colours in the big and translucent windows. This is surely also the special thing of the church: the focus on on single and importnt topical style makes us relive the ideas and imagination of the gothic in its essence. By this way, the St. Stephan's cathedral for example that exceeds the Votivkirche in age and deimensions, does not have this impresiveness of stringency at all, as due to the miture of several styles, the St. Stephan's Cathedral developed a certain vividness. 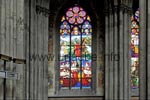
Either the exterior as also the interior of the Votivkirche represent something powerful and imposing. By stepping into the interior of the Votivkirche, one is touched: not a quiet shivering, no devotional contemplation but holding the breath and gazing. One feels small, very small due to this heavy and massive columns that extent as an alley of stony trees rising towards the sky at the left and the right side to the altar. The atmosphere has something frightening. I was similarly captured but maybe also more fascinated by the intensive colours of the colourful windows. Due to the destruction in the second world ws, mny of these windows were newly arranged. The representations contain some christian Lehren and partly also remind on the victims of the National Socialism. Dominican ChurchLeopold VI, Duke of Austria between 1198 and 1230, had, as other nobles too, a big interest in expanding his country by, amongst other things, founding new convents. For this purpose, he also supported the at that time already well established mendicant order of the Franciscans and Dominicans. The Dominican order, preacher order, was ppointed by him in the year 1226 to Vienna in order to build a convent with a chapel. Soon, a connection to the university existed, which individual faculties celebrated their divine services at the Dominican Church. Contrary, the Dominicans had, up to their replacement by the Jesuits in the 16th century, the chair of the theological faculty of the university in the late middle ages. 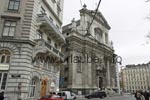
The Roman chapel that was originally built in the year 1237 at the proximity of the Stubentor completely burned down in the year 1283. The new gothic church that ws later originated on that place was supposed to be much larger but also suffer a similar stroke of fate as before. In the year 1529 when the first Turkish siege had to be repelled, some construction material was needed in order to strengthen the city wals of VIenna. This material was partly gained by the material loss of the Dominican Church.. Not before 100 years later, a new laying the foundation stone by the Emperor Ferdinand II. From the year 1631, the construction works for a baroque church should begin that at that time was the second biggest church of Vienna after the St. Stephan's cathedral. In the year 1634, the bare brickwork of the Dominicn church, also called St. Maria Rotunda, could be inaugurated. 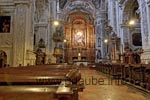
The today's Dominican church is the oldest baroque church of Viennam, but it was originated in about the same time as the Jesuit's church locate din the proximity. In this context, the arquitecture of these two churches can be understood as a kind of expression of identity, in which the own individuality of each and also the competence to each other is expressed. The Dominican's considered themselves in a straight relation to the Roman church and emphasized this self-perception with the classic Roman arquitecture. This emphasis is the most evident in the impressive cladding of the Dominican Church. Different to the Jesuits who focused on the didactics of academical knowledge and put the Christ's incarnation in the foreground of their illustrations, the Dominican's distinguish themselves in representing the rosary and therewith the conservation of an order ritual as the right path of faith and interlaced it intensively in the topical ornamentation of their church. 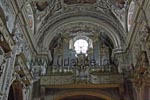
The interior of the Dominican church is therewith less dominated by intensive colours than it is the case of the Jesuit's Church, but mainly held in neutral white. The countless figural adornments seem to be literally pressed out of the walls, a thing that caused a very uncommon impression to me as a contemplator. In churches, I am used to focus my attention to the top or to an imaginative place at the distance, concentrated on representations of angels, Maria virgins, or Christ. Although in the Dominican Church there is no lack of those illustrations, my impression of quietness was a different one. The ornaments of the wall seem to literally touch me and calm me down. For me, a very special moment of awareness came unexpectedly that until then I only experienced in rather small chapels or more simple contemplative lieus. Maybe this was also due to the few people that, sitting on a bench, were also searching the quitness in the same time as I did, instead of loafing amazed through the church as tourists. Jesuit ChurchThe Jesuit Church is located right in the centre of Vienna at the Dr. Ignaz Seipel-Platz. Here, it is framed by the original university building and the academy of arts. Jesuits are a catholic religious order community founded in the year 1534 by Ignatius Loyola in Paris. Since the beginning of the foundation, the jesuits played an special role for the education system in the whole of Europe and therewith succeeded the Dominicans. This is why in the year 1550, King Ferdinand I contacted Ignatius Loyola in order to put the um die theological lectures in the hnds of the Jesuits. After some Jesuits took over their tasks in Vienna in the following year, some years were supposed to go by up to the year 1623 until the humanistc and theological chair was under their guidance. 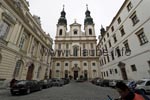
As when the Jesuits came there was no accommodation for them avaialble, they depended on the accommodation in other orders. By this way, they moved in the year 1551 to a building part of the Dominican convent that was rented to craftsmen. In order to avoid emerging tensions, they built an own church and a administration building. Respectively to the building phase between 1623 and 1631 amisdt the war of thirty years, the arrangement of the church resulted to be very simple. The way we know the Jesuit church today, it was not originated before the year 1703. Andrea Pozzo, also a Jesuit, and a painter, arquitect and sculptor who was famous at that time was required by the Emperor Leopold I. to completely rearrange the church. Only now the two exterior towers nd the today's cladding were originated, and in the interior, a completely new room structure in high baroque styla was originated. 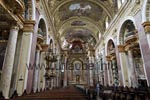
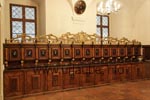
The interior of the church was impressively arranged by Pozzo. The whole interior shines in an intensive pink colour of the columns that are cladded with plaster marble and ceiling paintings adorned with gold elements. These paintings are specially interesting by their illusionistic kind, so that by looking at the ceiling one has the impression of looking in a three dimensional world. By looking closer to see which are the contents and icons represented, there is, amongst other elements, also a straight political time relation. Victory and triumph of the angel give an unmisunderstandable hint to the victory over those of of different faith and non-believers of tis world. Thus, not only the Turks who were affronted during their siege, but also te victory over the protestants in the battle at the wite mountain, that culminated in the expulsion of the protestants in the year 1627 that, still in the same year was supposed to be reminded with an inscript on the cladding of the university church. 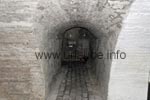
After standing in front of the cladding, I expected a rather unadorned interior of the Jesuit Church, but then I realized myself in the interior rather like in an opera or theatre due to the bright colours, the winding columns and the galleries. The interior design invited me to a playful trying of different aspects to the illusionist painting of the ceiling. The many visitors who were looking up put indeed some emphasis to the effect of the "inscene of the ceiling". In the sacristy I met a friendly woman who took us visitors in a small "insider tour" to an excursion into the church history and explained us the cultural and contemporary contexts of some church buildings. The old furnishings that could be view in the sacristy from the time before the Jesuit church became baroque were a little unspectacular but really interesting. Also the walk to the cellar in which some urn-craves were embedded into the walls are, compared to other graves, less impressive, but they point to the deep significance of the church has for some people form their birth up to their death. St. Charles Church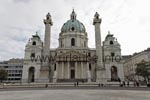
The history of origination of the St. Charles Church in Vienna goes back up to the year 1713. At that time, the plague already caused countless victims and the Emperor Karl VI hoped to get the benignancy of god by a pledge. For the case the plague would decrease, he wanted to build a church in honour to Saint Borromeo, the 'plague saint'. The arquitect Johann Bernhard Fischer von Erlach, who, since the realization of his plans for the castle Schönbrunn, worked for the court and nobility, had best ideas and plans for this building project, so that in the year 1716 it was possible to start the laying of the foundation stone. The building phase extented until the year 1737. Due to the death of the building master after only 6 years, his son took over the work. Under his guidance, some modifications of the original plans were made, so that there are different styles united in the St. Charles Church. 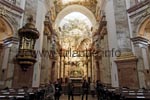

By standing at the Karlsplatz that is located a little outside the Ringstraße, right in front of the main portal of the St. Charles Church, the arquitecture that is dominated by columns reminds on Greek and Roman temples. Only this view is already very imposing, and the nicely arranged Karlsplatz with its benches and chairs surrounded by dapper flowerbeds invites to stay there for a while. The fact that the St. Charles Church is one of the biggest and most significant ones at the north of the Alps is not noticed until one is in the interior of it. The many artfully arranged frescos of the cuppola and paintings of Michael Rottmayr cover a surface of a total of 1256 m². 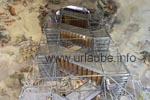
We viewed the St. Charls Church in autumn 2007. In order to finance the necessary clean-up operations of these frescos, the church was stylized to a "panorama experience" and this event is merchandised so well that approximately 200.000 visitors per year queue there to pay the entrance fee. On the homepage of the association of the friends and benefactors of the St. Charles Church incorporated society one can get informed previously about the sightseeings and also a small museum. 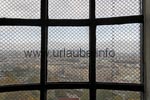
The lift in the interior with which one can be taken to a platform at a height of 32 metres is supposed to make the cash register ring during the whole clean-up operations up to approximately the year 2010. Anyhow, on this platform it is possible to experience the cuppola frescos at one's grasp. Those who are free from giddiness and want to get even higher can get further 10 metres higher through a stair buildup and enjoy the view over Vienna that, at the time of our visit, it unfortunately was quite limited by a close meshed grid. As the rush was very heavy and the lift could take only 7-9 persons up or downwards any time. the waiting times were respectively long. We had to queue half an hour in order to take the loft upwards. Also if the interior of the church might be very attractive, the long waiting time was a pity. Capuchin's with Emperor's Crypt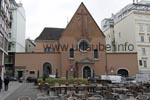
The construction of the Capuchin's convent at the today's Neuer Markt in Vienna was originated by the beneficence of the Empress Anna, who decreed it testamentary in the year 1618. In this last will she raised the wish that herself and her husband Matthias should be entombed underneath the walls of the church. But up to the completion of the church, the construction works repeatedely protracted from the laying of the foundation stone in the year 1622 up to the completion in the year 1632 due to the war of 30 years. In total accordance to the spartan faith of the Capuchins, a branched off but independent mendicant order of the Franciscans, the church almost equaled in its appearance to a completely unadorned church. The fresco that can be seen today on the cladding was not added before the year 1935/36 by Hans Fischer. Originally, only the order emblem of the Capuchin's adorned the cladding. 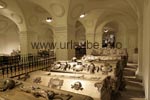
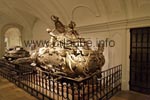
Also in the interior of the one-naved hall church, there are no special adornments or any focus points on a topic. But anyway, the Capuchin's Church counts to the most known sightseeings of Vienna, as its vaults are used since the year 1633 as burial place for the Habsburgs and can be viewed still today as the grave of the Emperors. In sarcophaguses that are partly impressively shaped and adorned in accordance to the respective stylistic period, 146 persons are buried who testify the 300 year old history of Austria. Among the 12 Emperors and Empresses, there are also the sarcophaguses of the Emperor Franz Joseph I, his wife Elisabeth and her son Crown Prince Rudolf. 
Copyright 2007-2008: Patrick Wagner, www.tourist-guide.biz |
||